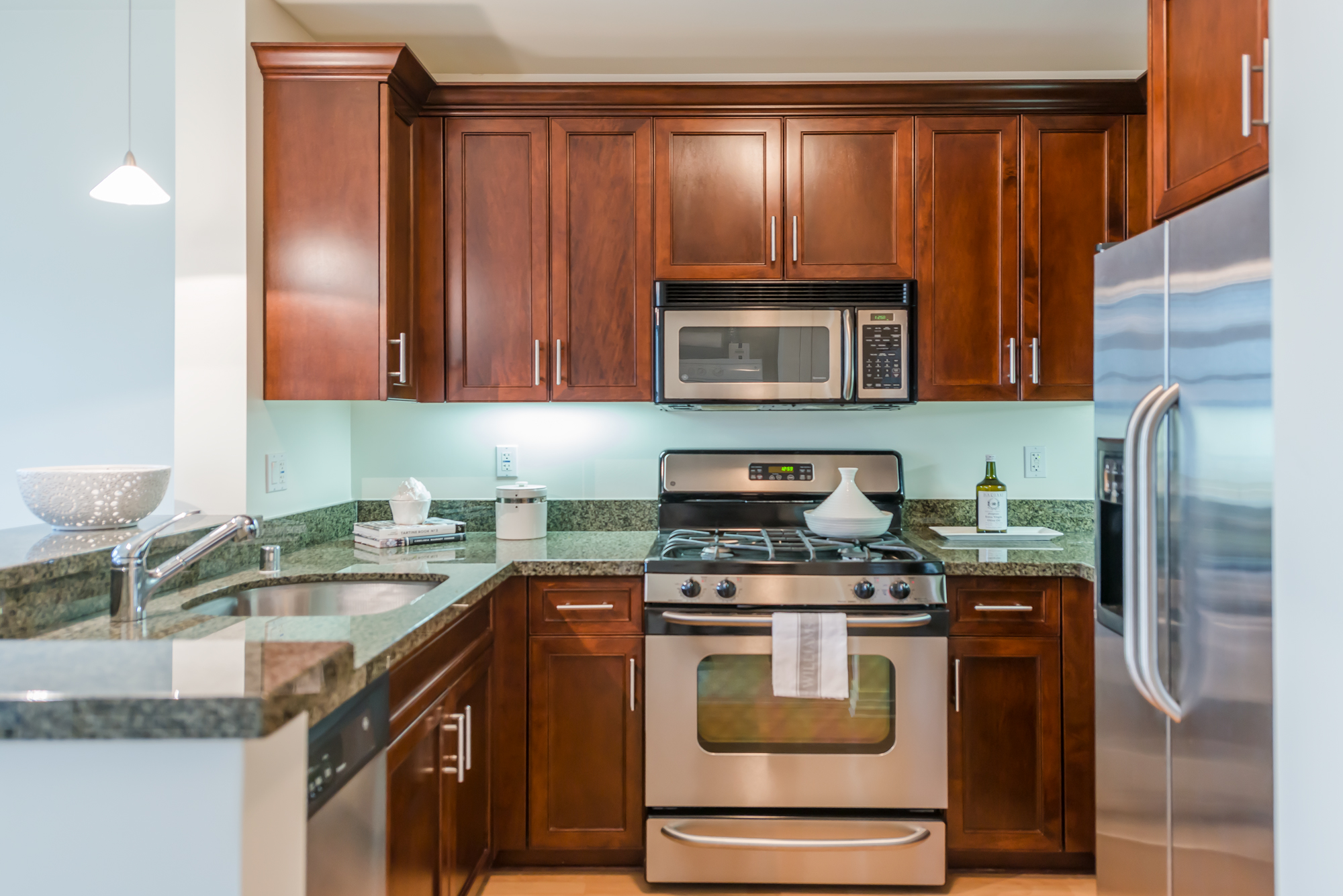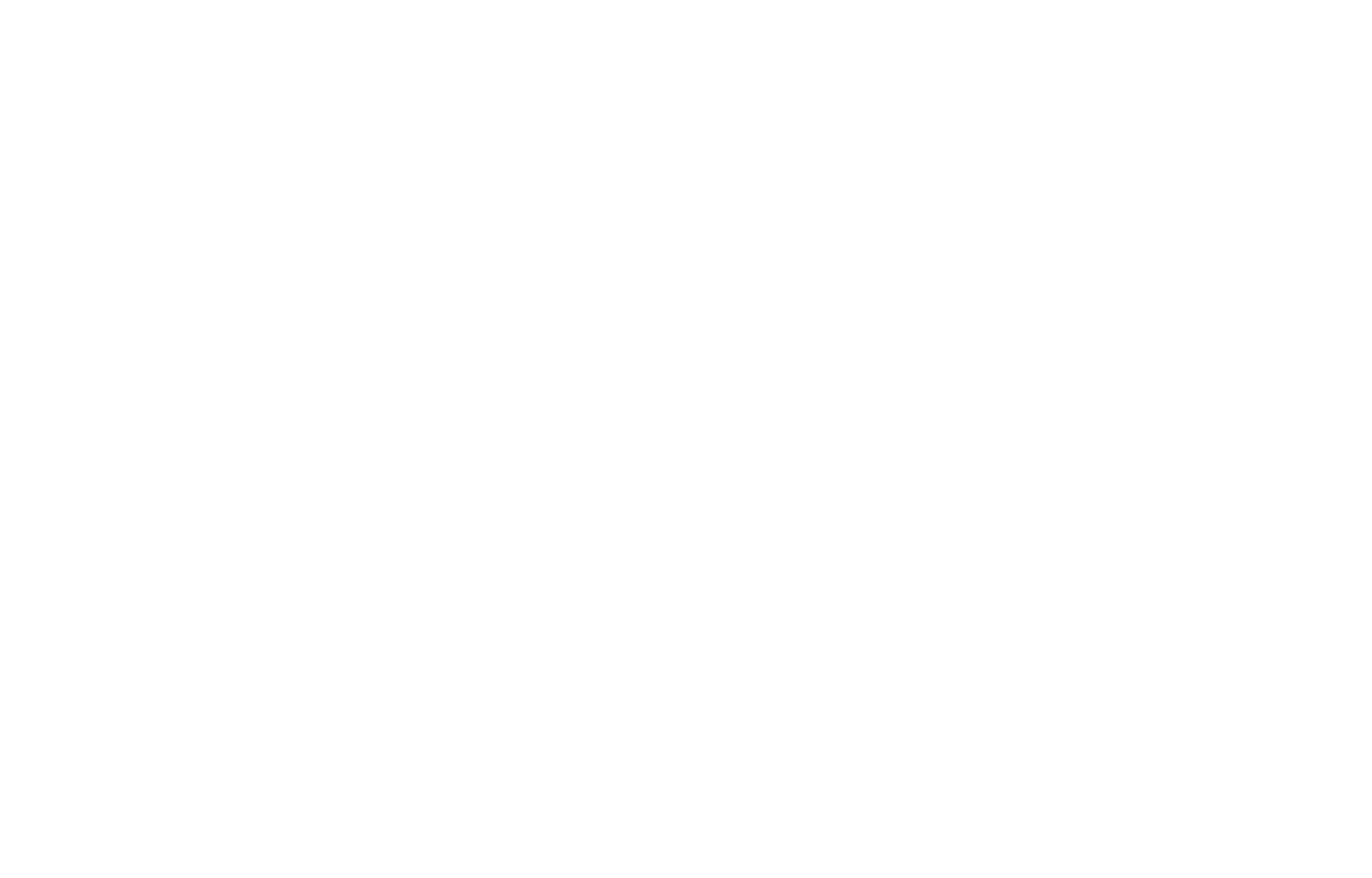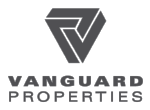BOUTIQUE BUILDING IN SOMA
88 Townsend Street #403, San Francisco, CA 94107| SOLD!
1 JUNIOR BEDROOM |1BATHROOM |1 PARKING SPACE
SOLD FOR $707,500
Overlooking the serene courtyard, this beautiful junior one bedroom boasts a bright open living / dining space with the perfect blend of modern interiors, traditional craftsmanship and high quality fixtures. Features include a large kitchen with granite counters, stainless steal appliances, a spacious walk-in closet and in-unit stackable washer/dryer. This home also includes a parking space.
88 Townsend is a unique, renovated boutique building featuring a gorgeous 1882 warehouse façade. The building showcases 2 internal courtyards, a seating area in the welcoming entry lobby and an incredible expansive common roof deck area with a barbecue, several seating options and dynamic views of South Beach. Just steps to the Embarcadero waterfront, shopping, trendy restaurants and bars, and ballpark this location is also close to public transportation and freeway access.

































Features:
- Junior one bedroom and one large bathroom
- 581 square feet
- Open concept
- Granite countertops
- Stainless steal appliances
- In-unit laundry
- Large walk-in closet
- Elevator in building
- Secure garage parking included
- Walkable in very aspect being close to grocery, shopping, restaurants, bars and cafes
- Easy access to public transportation and freeway entry
- HOA Monthly dues: $446.58



