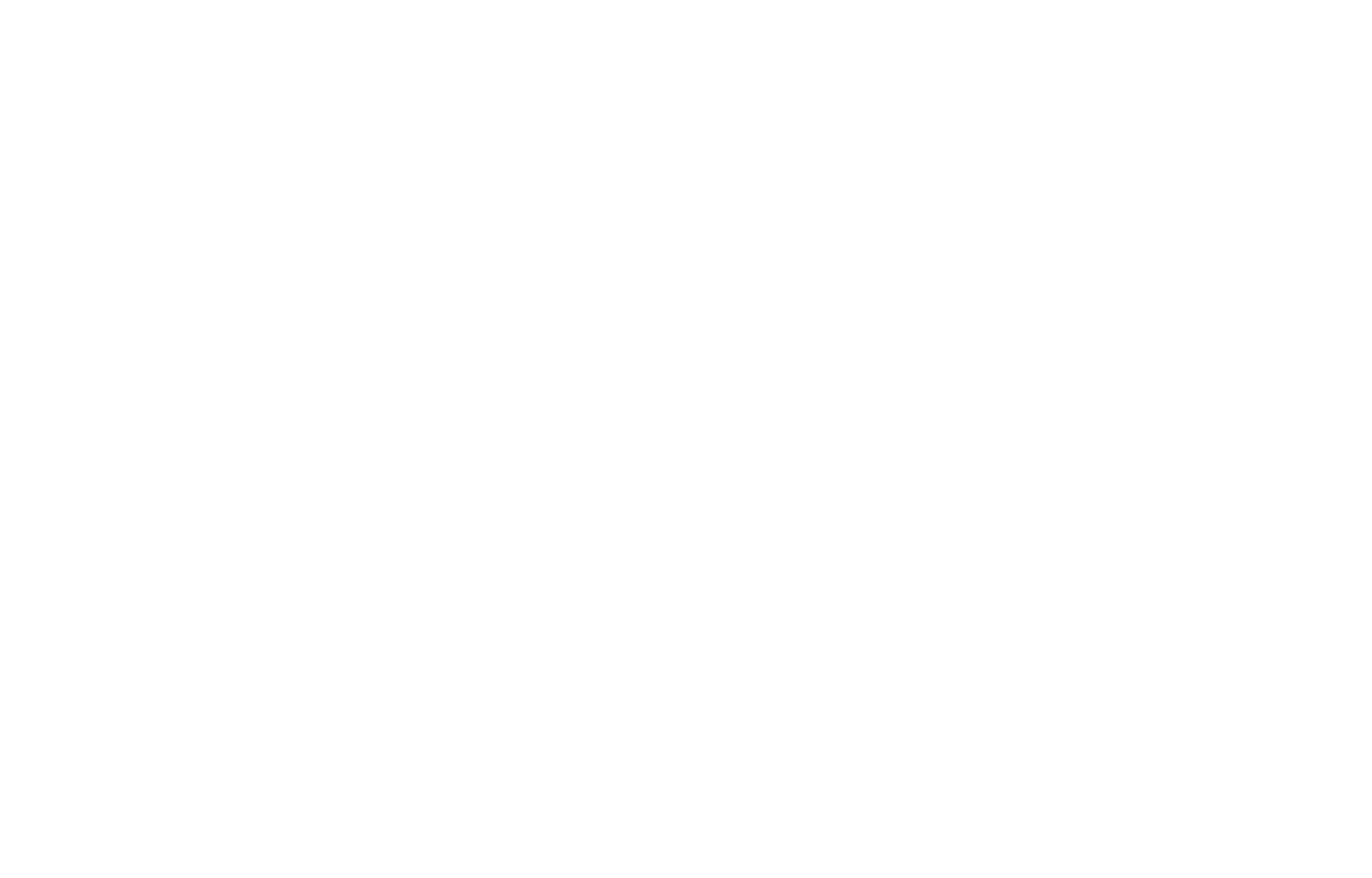MODERN COMFORTS IN SUNNY POTRERO
201 Arkansas Street, San Francisco, CA 94107 | PENDING!
4 BEDROOMS | 2 BATHROOMS | 2413 SF
Offered at $2,395,000
This 4 bedroom, 2 bathroom beauty on the sunny North Slope of Potrero Hill truly has something for everyone. Traditionalists will enjoy the open layout and gorgeous wood flooring, while modernists will love the air conditioning, solar power and contemporary kitchen with six-burner Viking range.
On one level, you’ll find three bedrooms and one bathroom, along with a laundry room. On the main level, there is a recently renovated kitchen with marble countertops, white and blue cabinetry, and brass & stainless steel finishes. A large island grounds the kitchen, an ideal spot for cooking or hosting friends and family. The living space is an entertainer’s dream, with the kitchen open to both the dining and living rooms and two large bay windows letting in loads of natural light.
There is also an additional family room on the main level, adjacent to a full bath with double vanity, closet, and 4th bedroom. The option exists to close off the entire family room space for an oversized master suite, if preferred.
Venture out back to enjoy the barbecue area and fenced-in yard, perfect for entertaining guests on those sunny Potrero Hill days. A 1-car garage with interior access rounds out the home.
The location boasts a 93 walk score, with convenient proximity to shops on 18th, Philz Coffee, Anchor Brewing Company, Whole Foods, and Jackson Playground. The home is also situated in a commuter’s dream locale, close to downtown, tech shuttle stops, entrances to the 280 or 101, and the 22nd Street Caltrain stop.

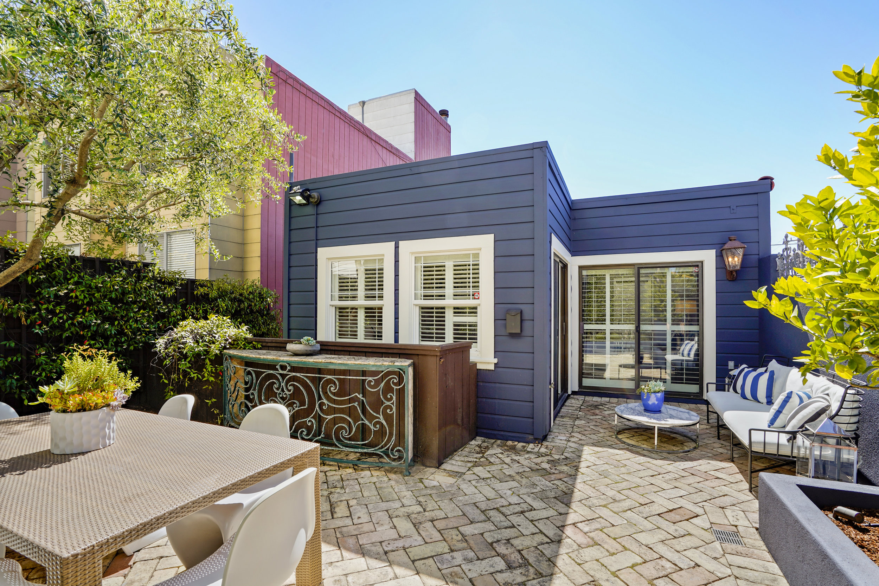
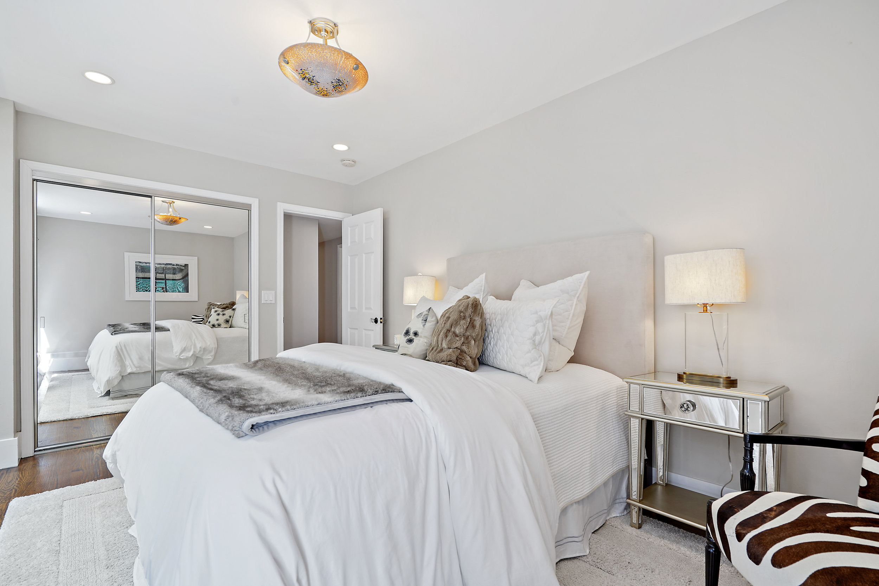
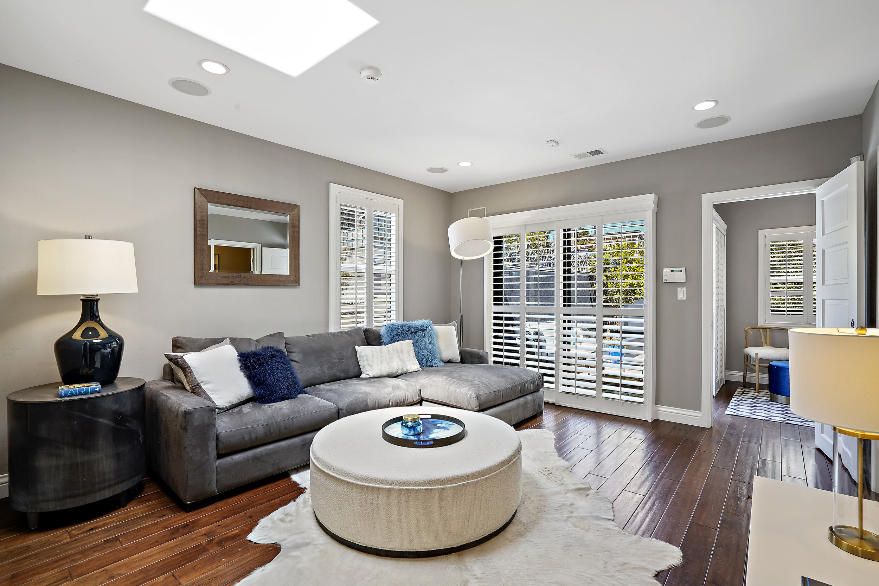
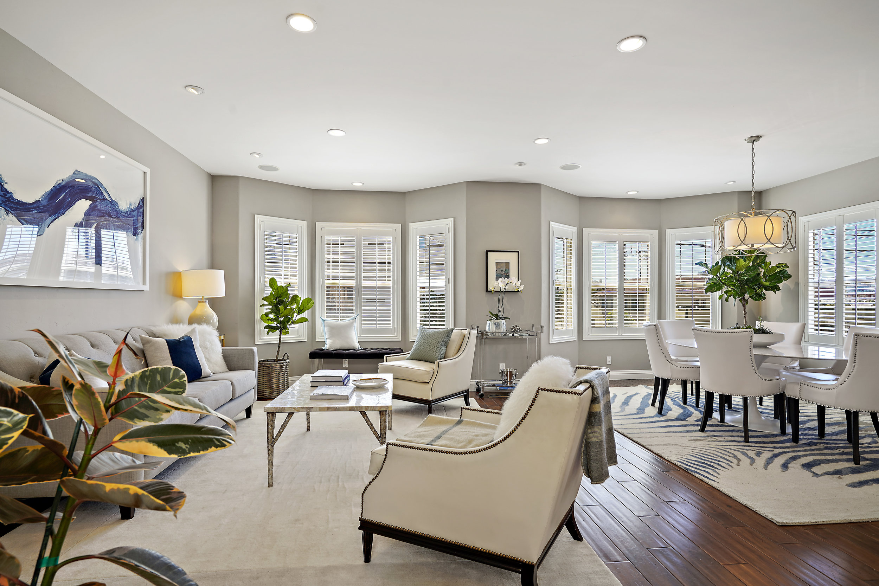
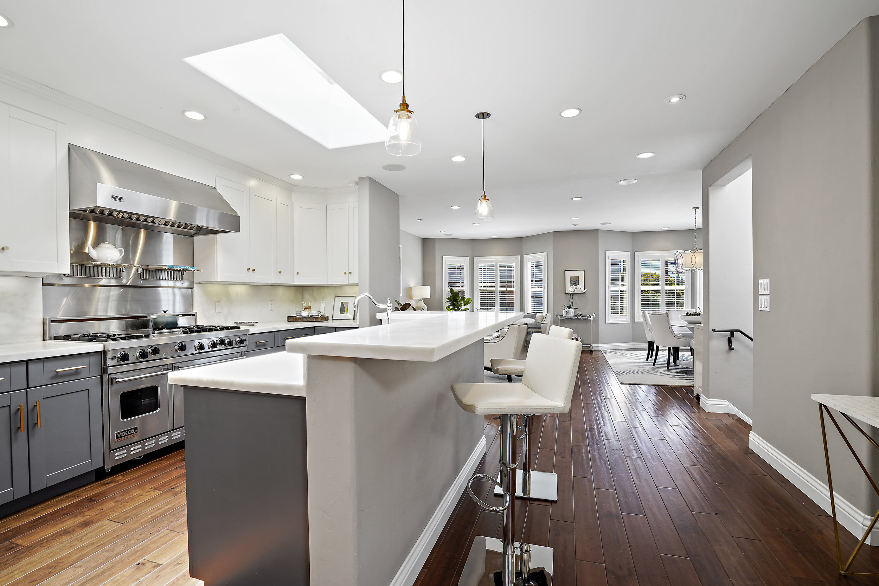
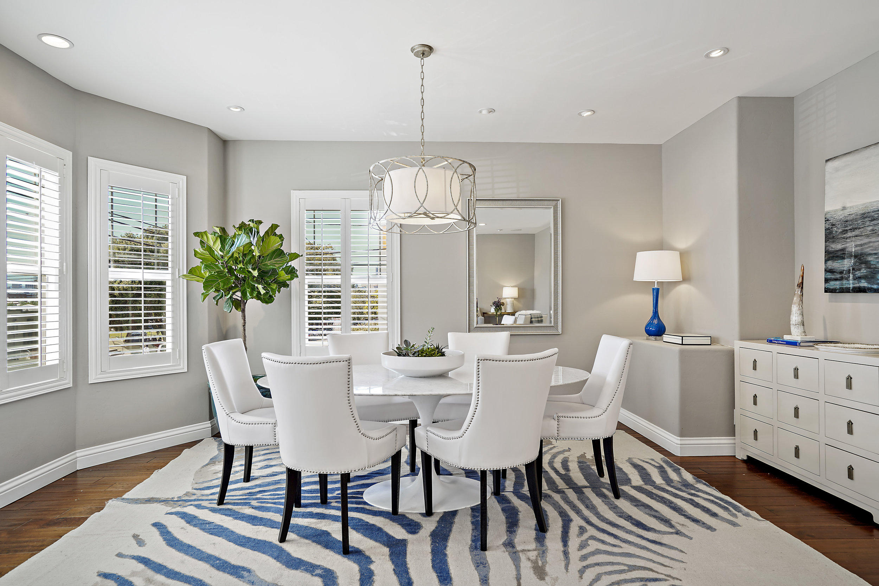
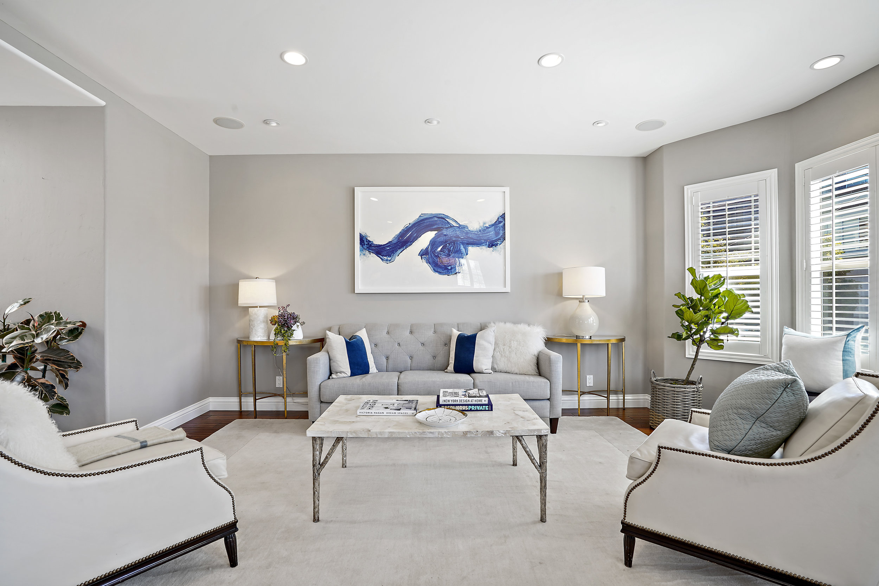
Essential Details:
4 bedrooms / 2 bathrooms
2,413 sq ft.
Year built: 1923
1-car parking
Remodeled kitchen
Fully-detached corner home
Design Features Include:
Air-conditioning
Solar Power
Open kitchen, living & dining space
Easily-convertible family room into an en suite master
Fenced in backyard
