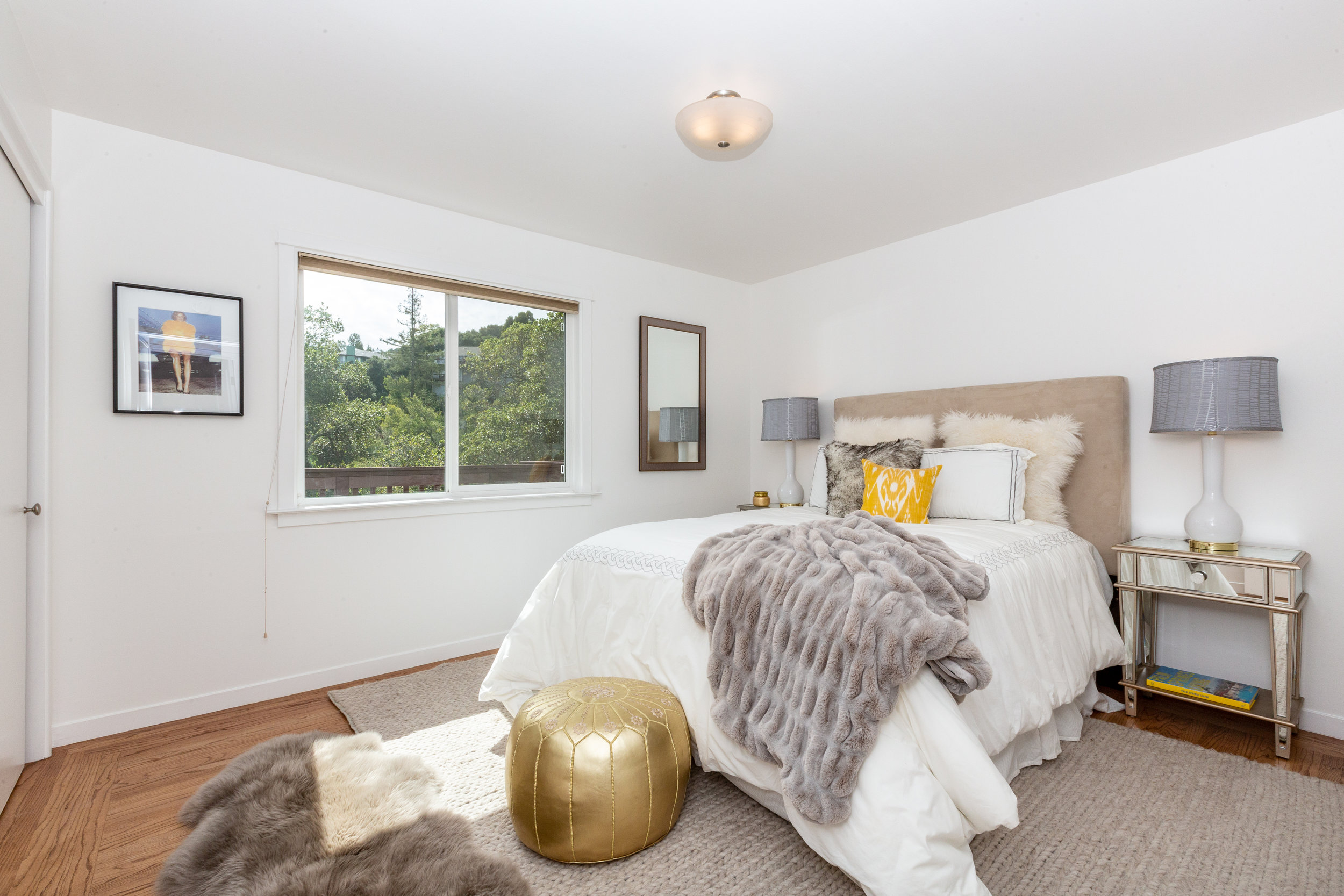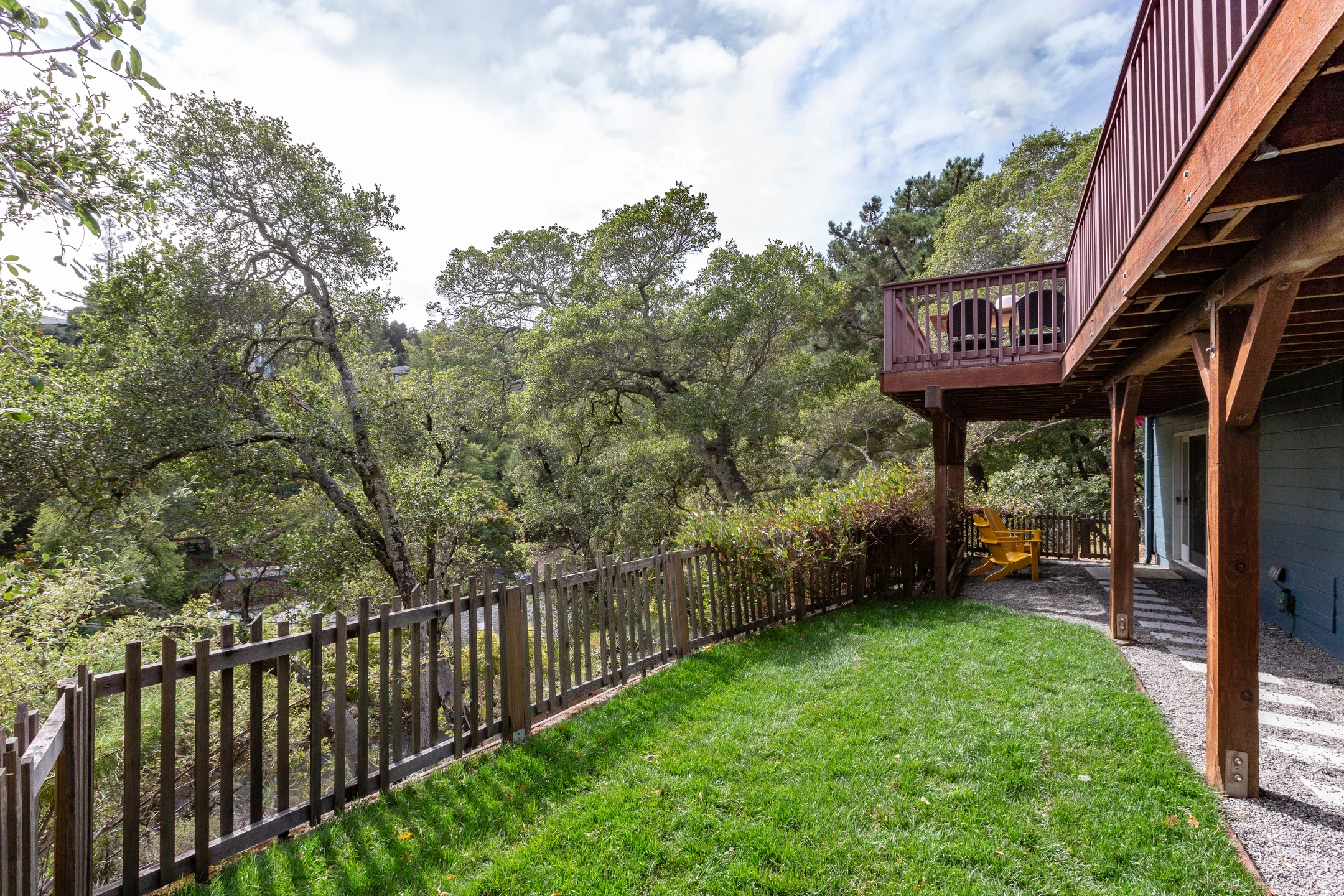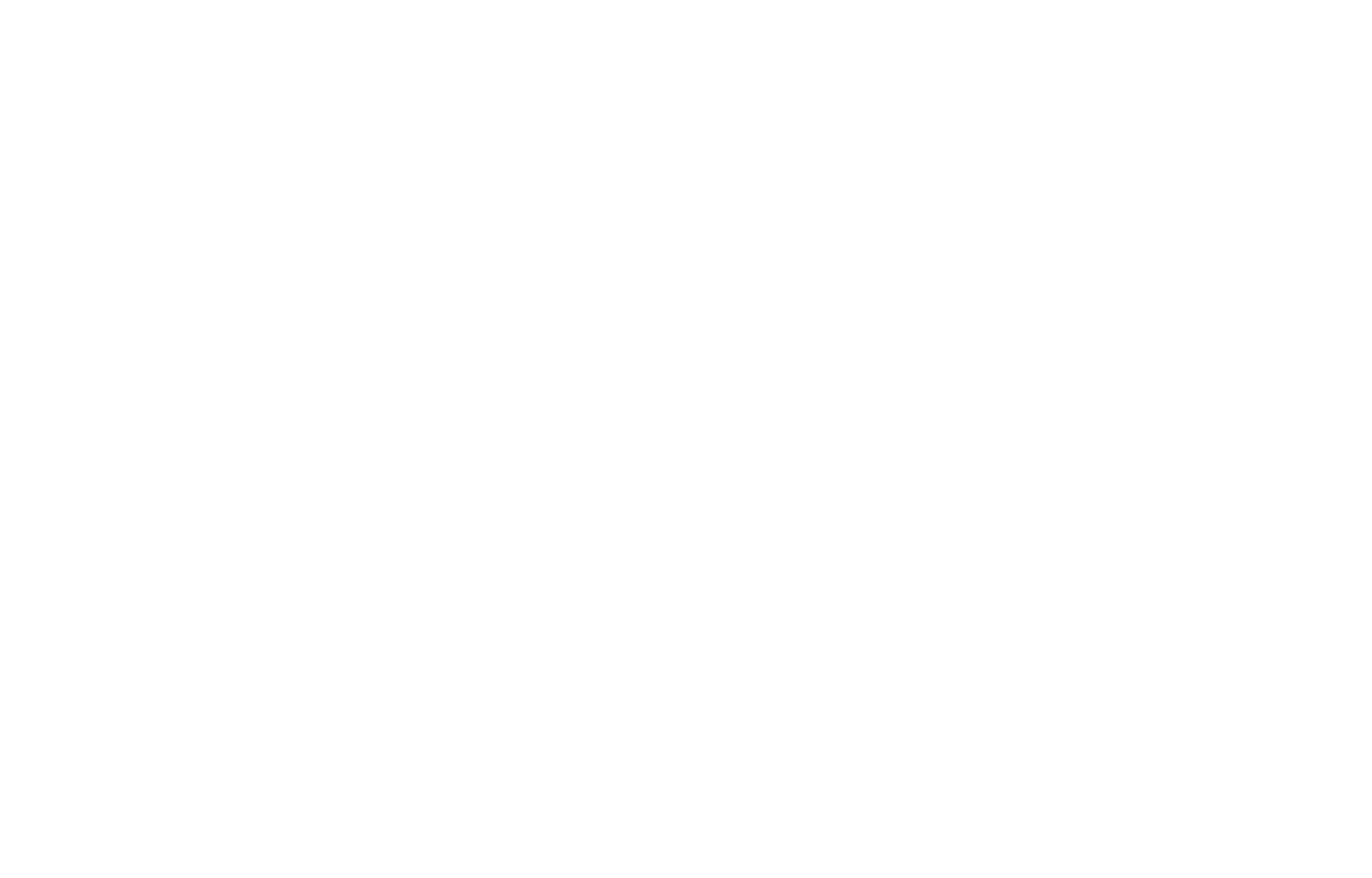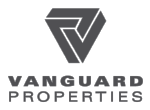PEACEFUL SAN RAFAEL RETREAT
15 Gloria Drive, San Rafael, CA 94901 | COMING SOON!
4 BEDROOMS | 2 BATHROOMS | 1952 SF
Offered at $1,145,000
Surrounded by nature & just a short stroll from Gerstle Park, downtown San Rafael, and ample hiking trails, this quiet, light-filled sanctuary offers the best of San Rafael living. With an expansive, sun-bathed, south-facing deck off the living room and shaded patio off the kitchen, 15 Gloria invites indoor/outdoor living--great for entertaining, or a relaxing weekend at home.
Those who love being in nature will enjoy spending time on the deck--taking in the peaceful green surroundings, the warm sunshine & the birds singing from sunrise to sunset. Featuring three bedrooms on the main living level, the lower level offers additional rooms for ultimate versatility, and can easily accommodate guests, an au pair, a home office, media room and/or playroom. This is a perfect home to grow into & enjoy for many years to come!
Located in the heart of Marin, San Rafael is an ideal place to call home. Enjoy the area’s premier hiking trails, fun cultural activities, parks and playgrounds, unique architecture, and some of Marin’s hottest restaurants.









Design Features Include:
4 bedrooms / 2 bathrooms
Light-filled living area
Formal dining area with built-ins
Remodeled kitchen
Mid-century architecture with hardwood flooring & vaulted ceilings
Three bedrooms on main living level
Fourth bedroom, full bathroom & media/playroom on lower level
Patios & garden
Expansive, south-facing deck with serene outlooks
Covered parking for 2 cars
Abundant storage throughout
Commuter-friendly location
Award-winning Sun Valley Elementary School District
1952 sq.ft., per floor plan designer
Generous 9,000 square foot lot (0.2 acres)



